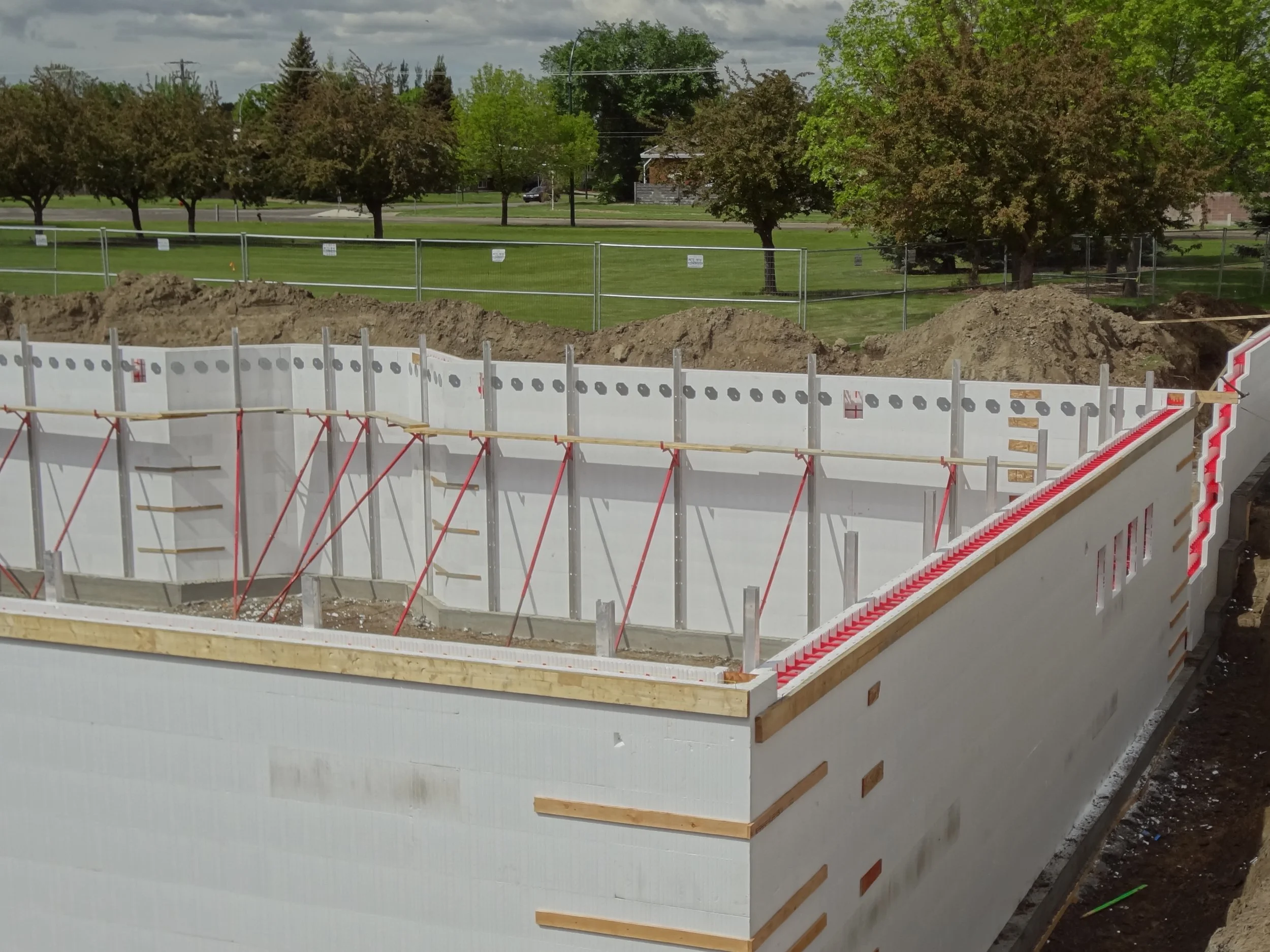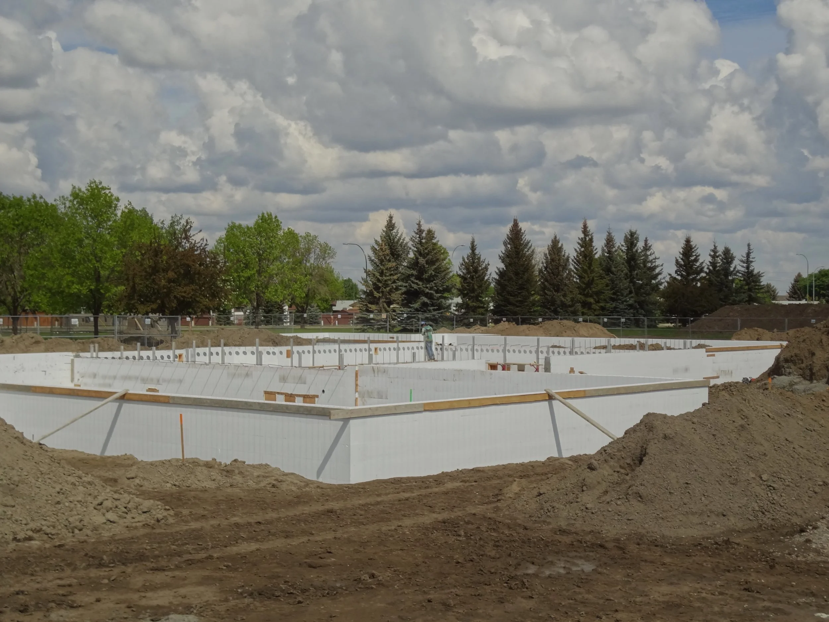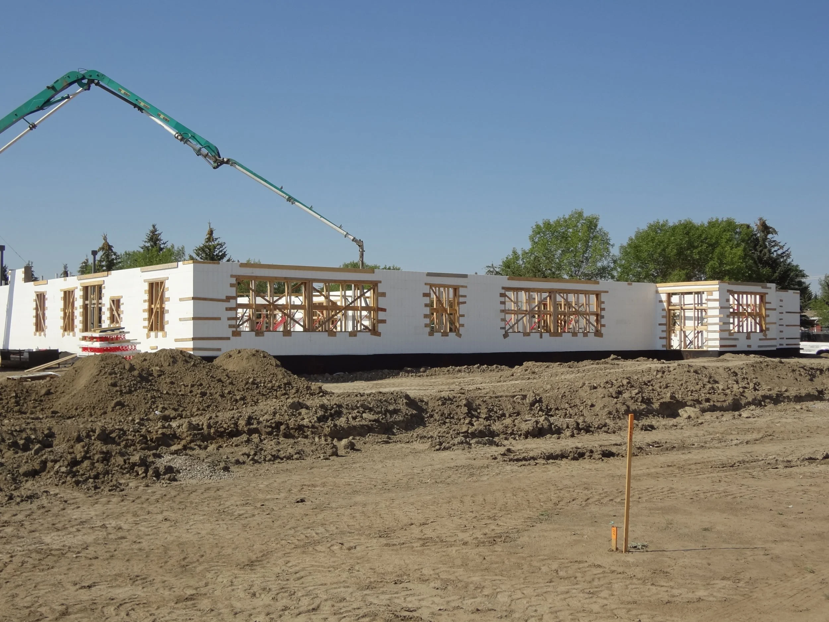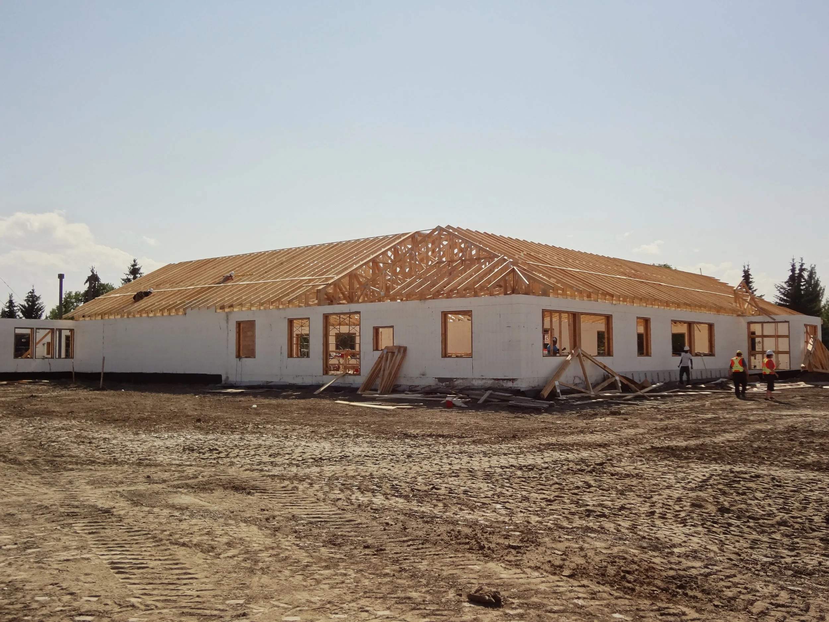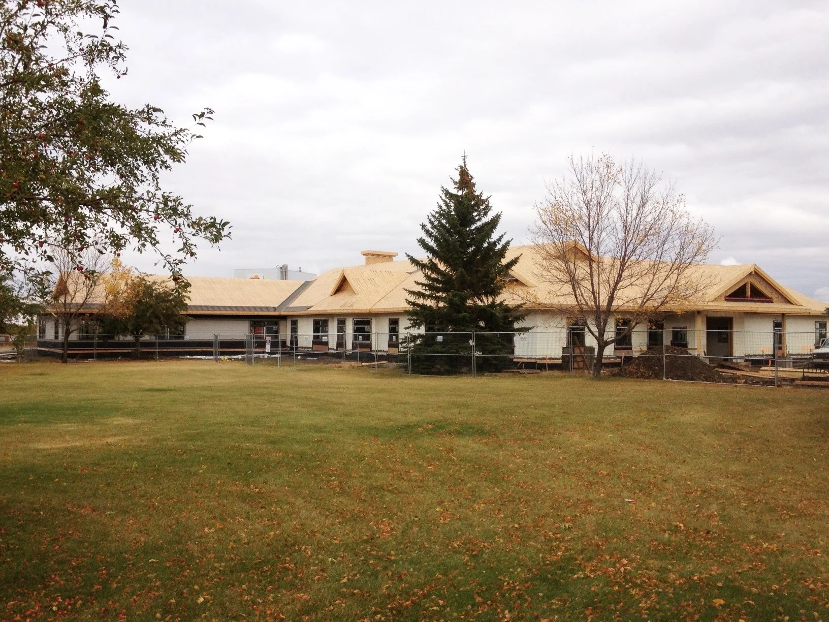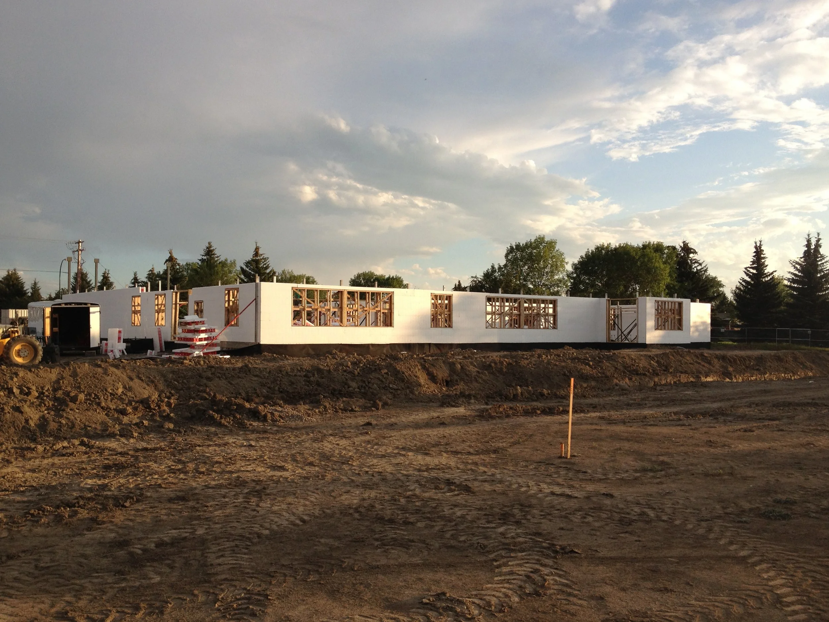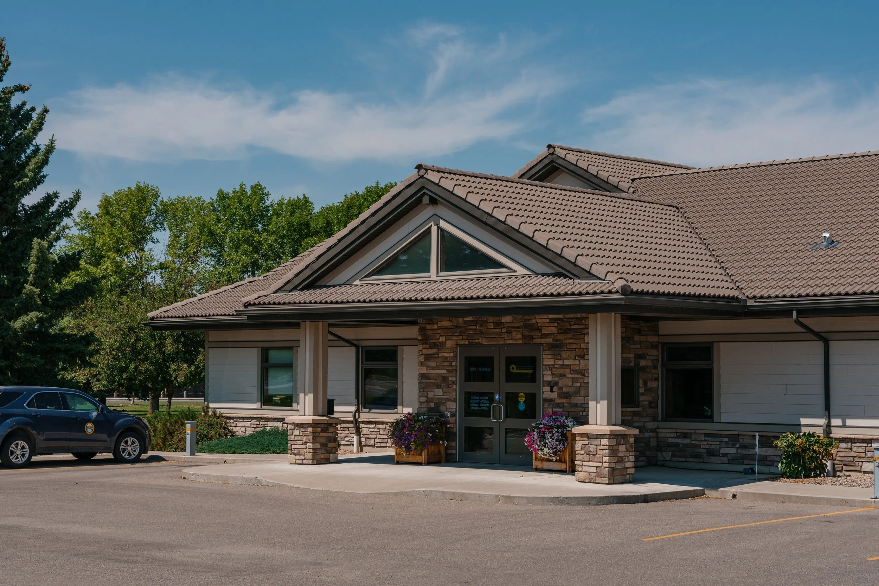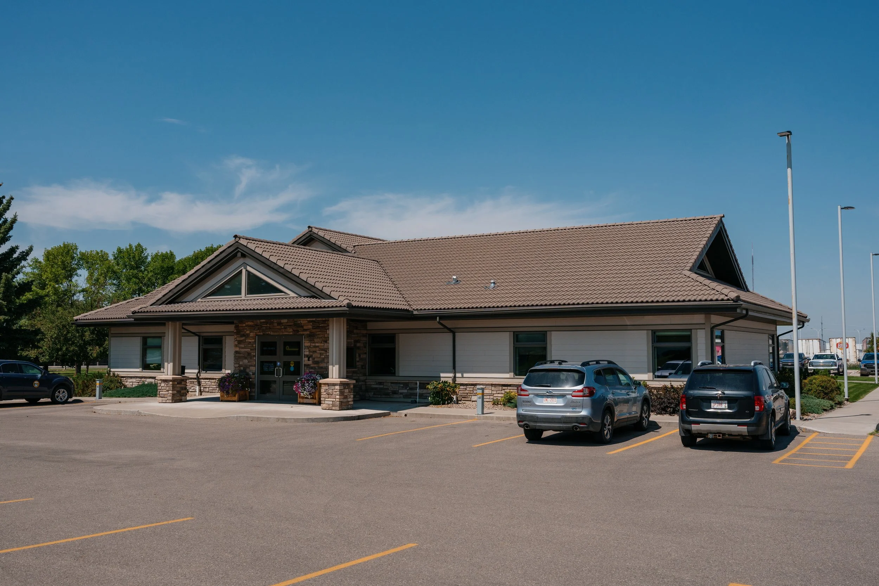
The LNID Lethbridge project is a 9,800 square foot commercial office building constructed using SuperForm ICF. Featuring an 8-inch concrete core in the main basement and 6-inch cores in the adjoining wings, this project showcases the strength and versatility of SuperForm’s insulated concrete forms. The use of large engineered windows required precise engineering lintels, demonstrating the adaptability of ICF to complex architectural designs. Built with an emphasis on durability, energy efficiency, and structural integrity, LNID Lethbridge exemplifies how SuperForm ICF can meet demanding commercial building requirements while optimizing thermal performance and sound insulation.

