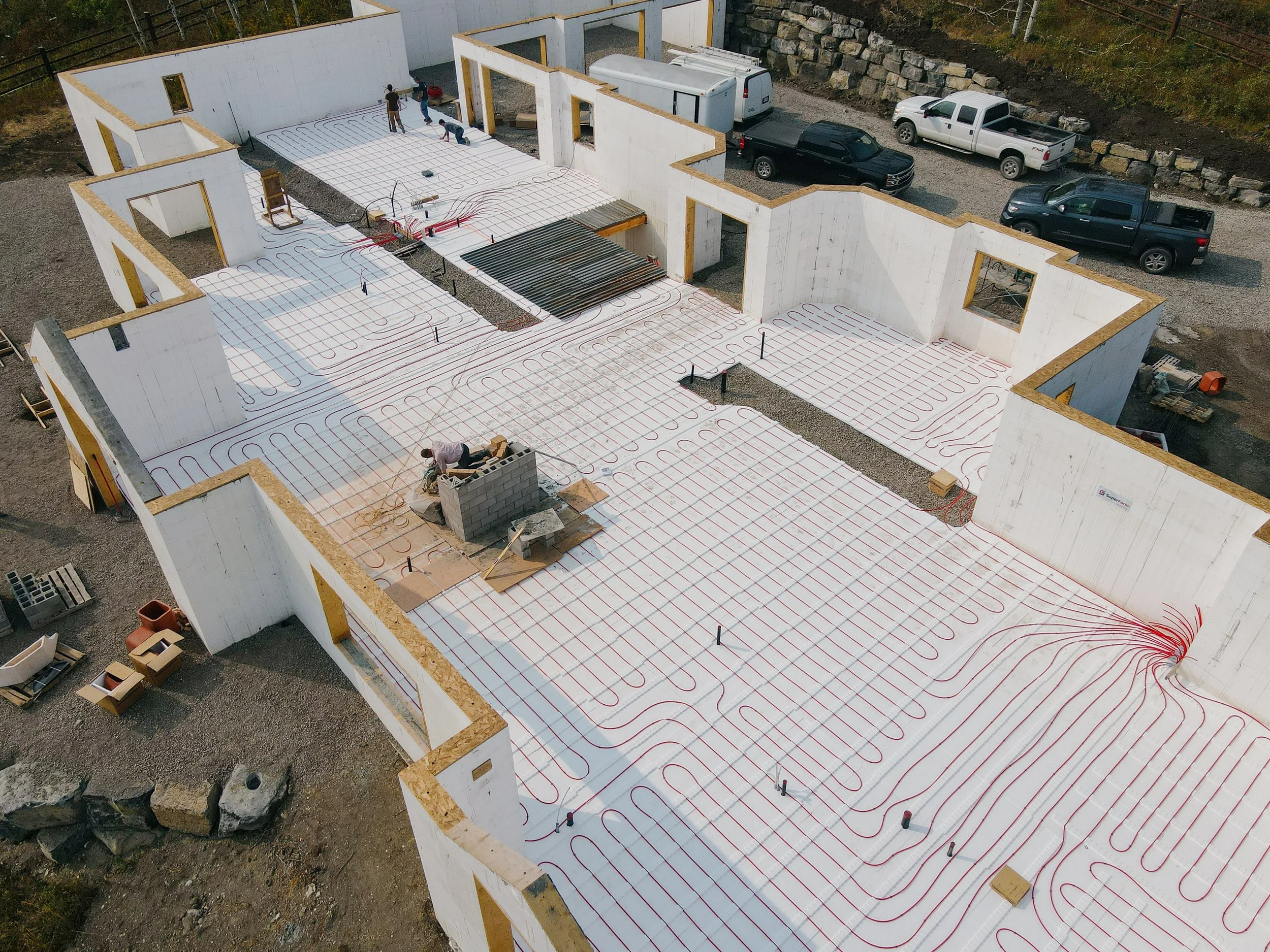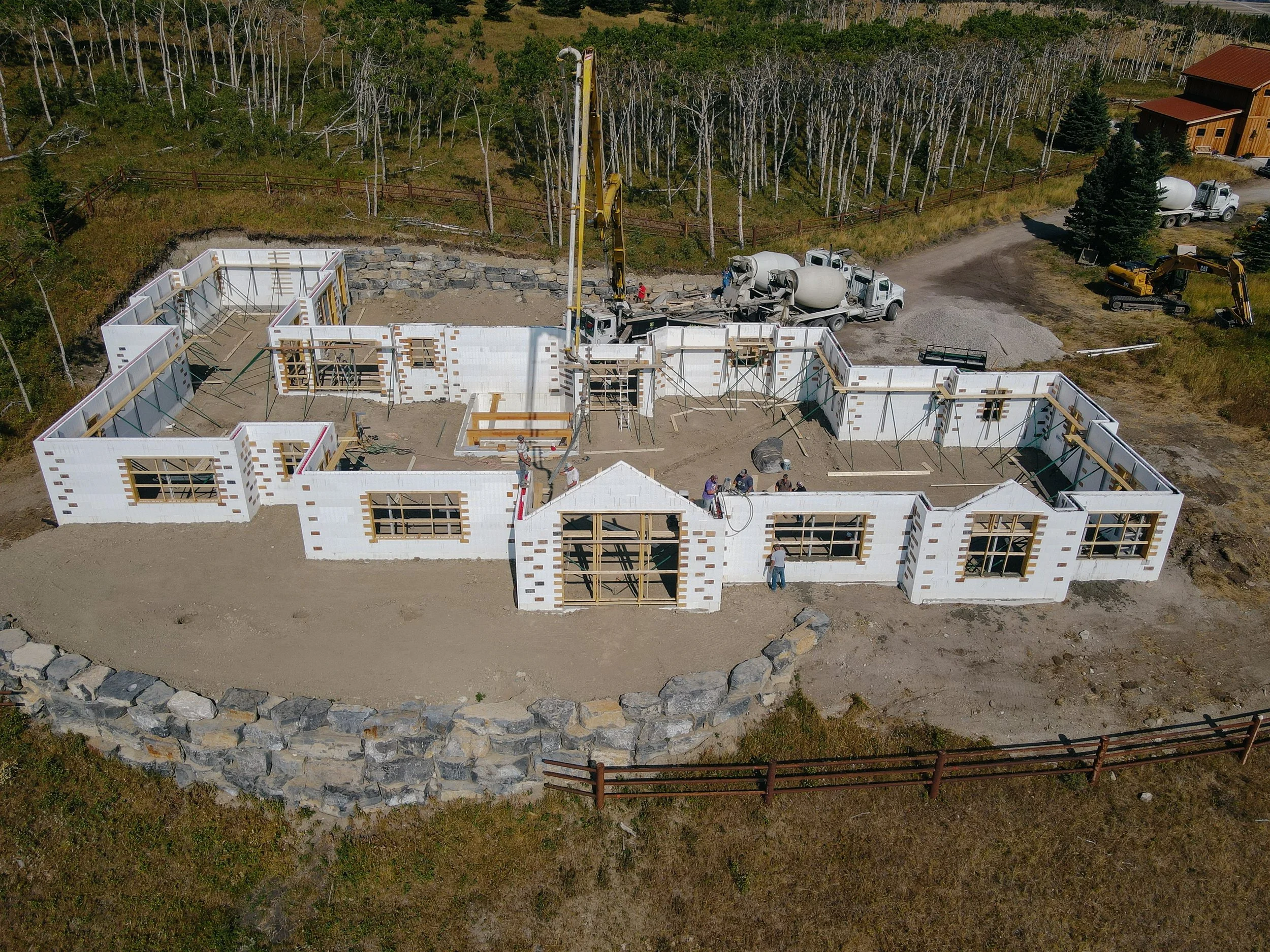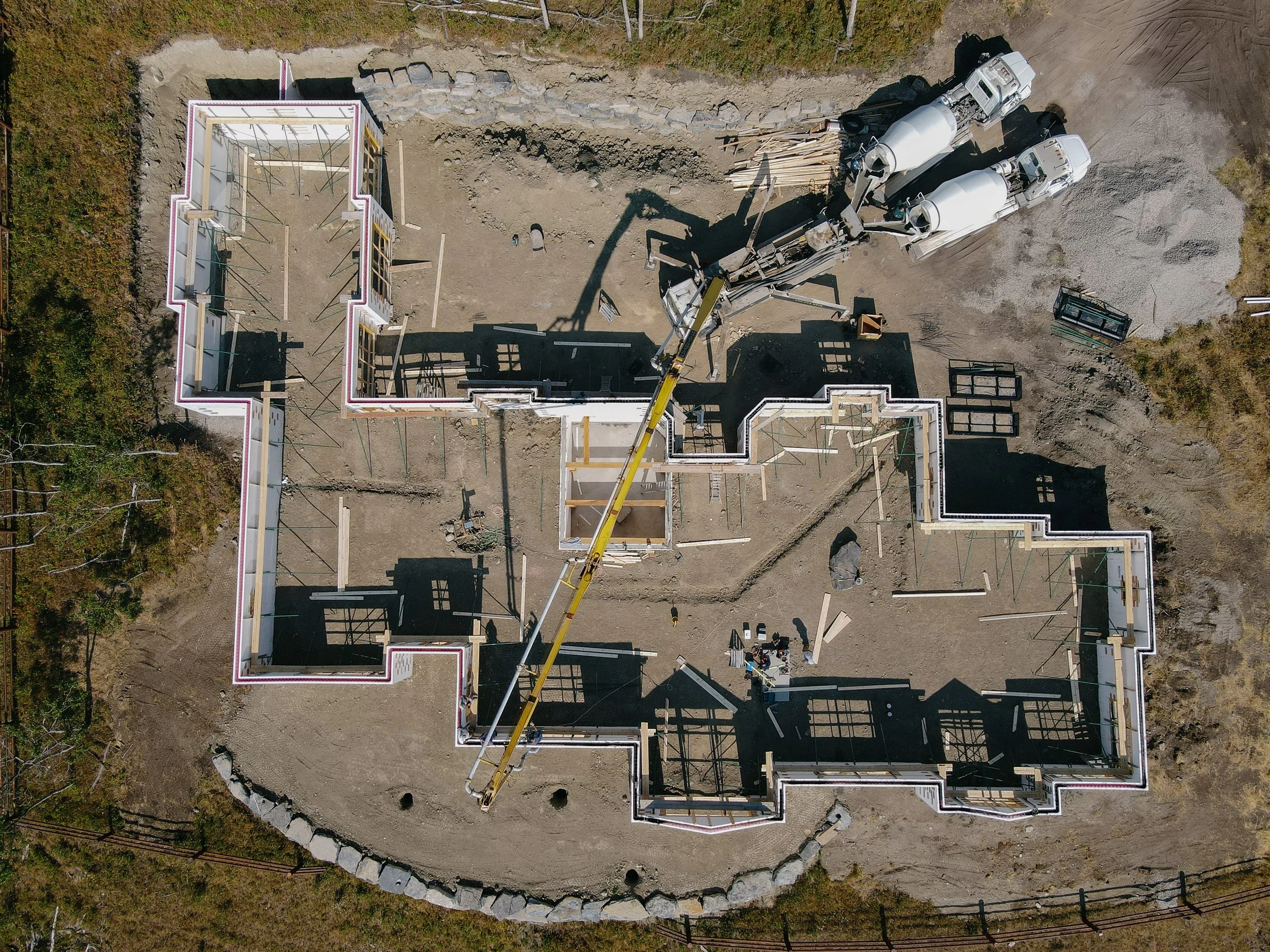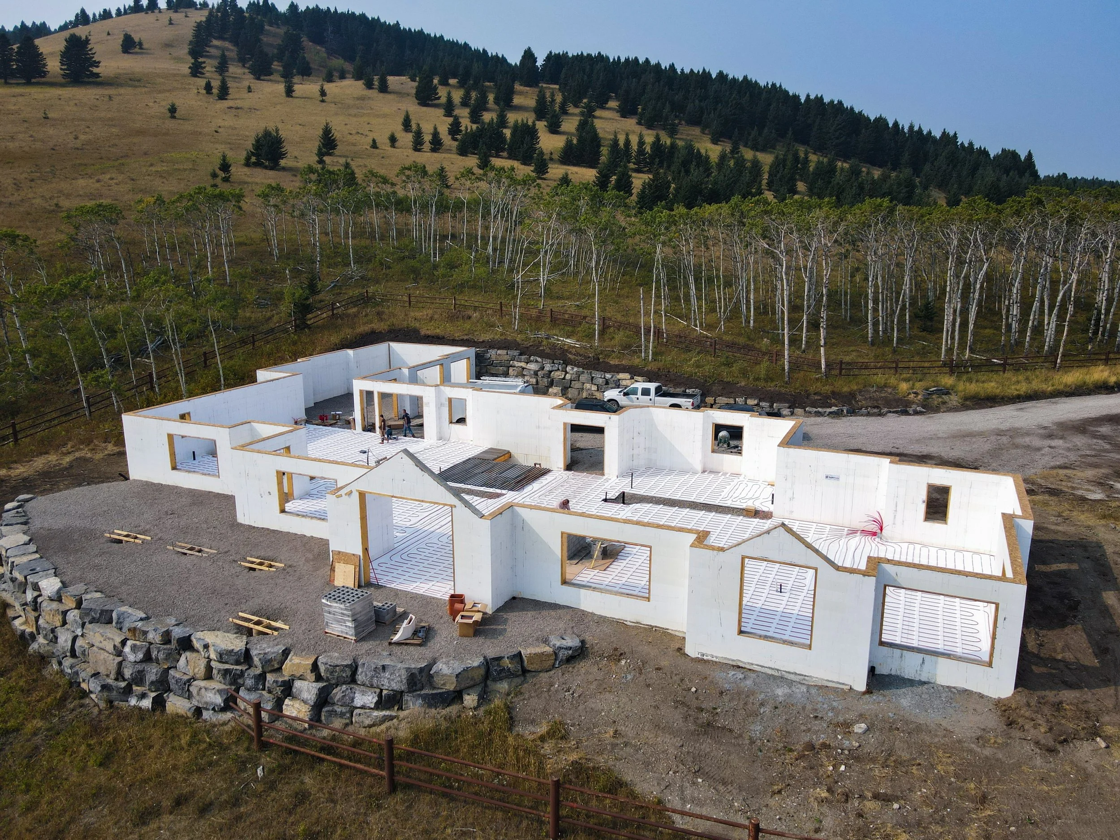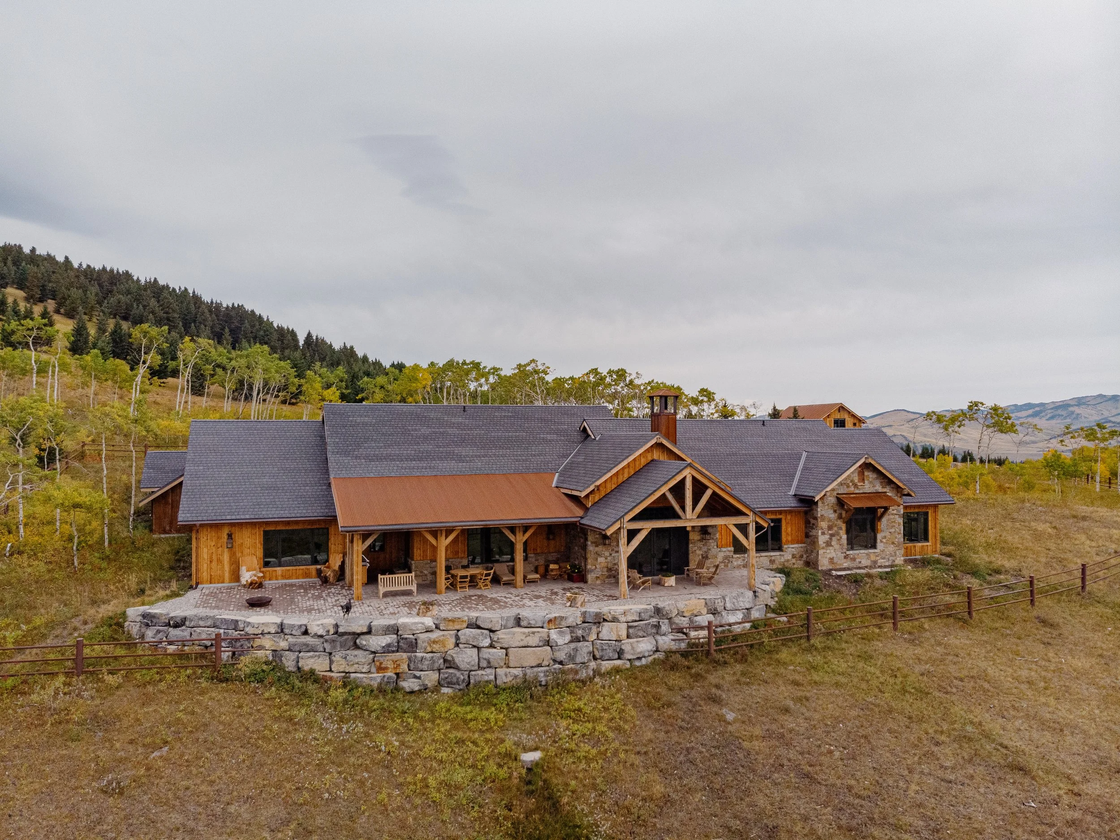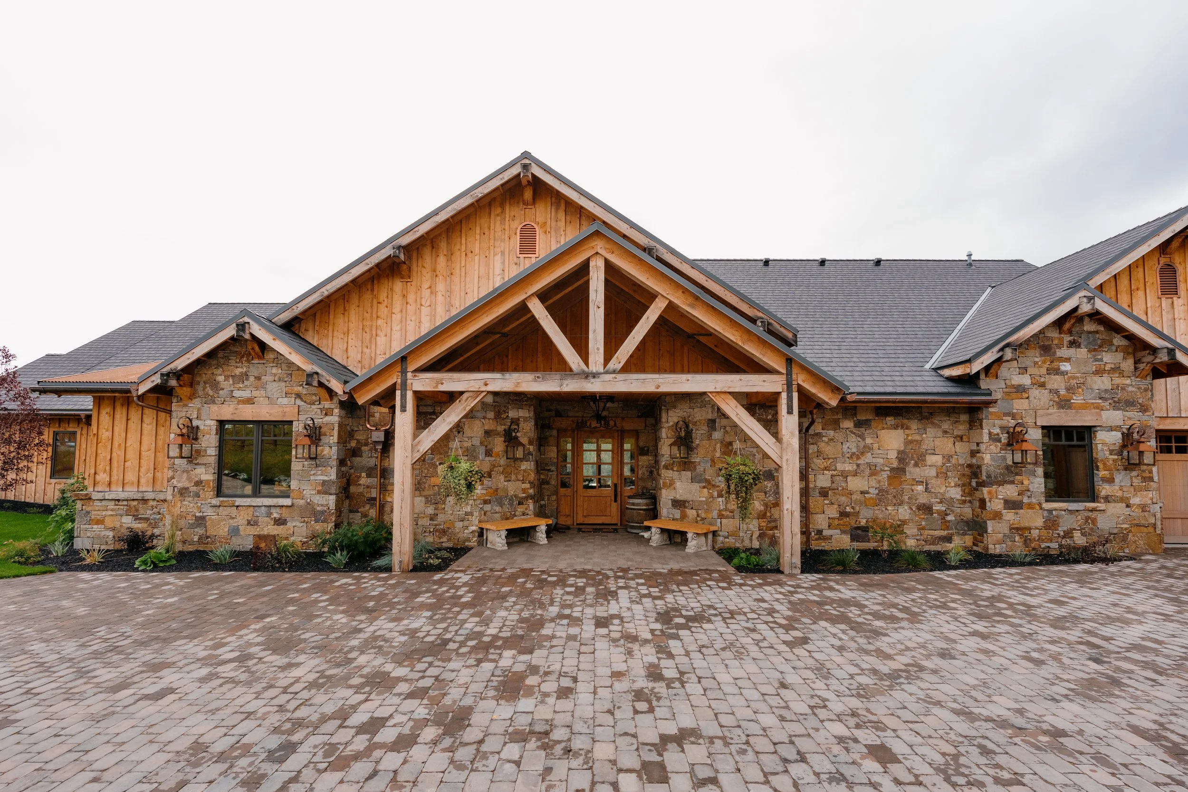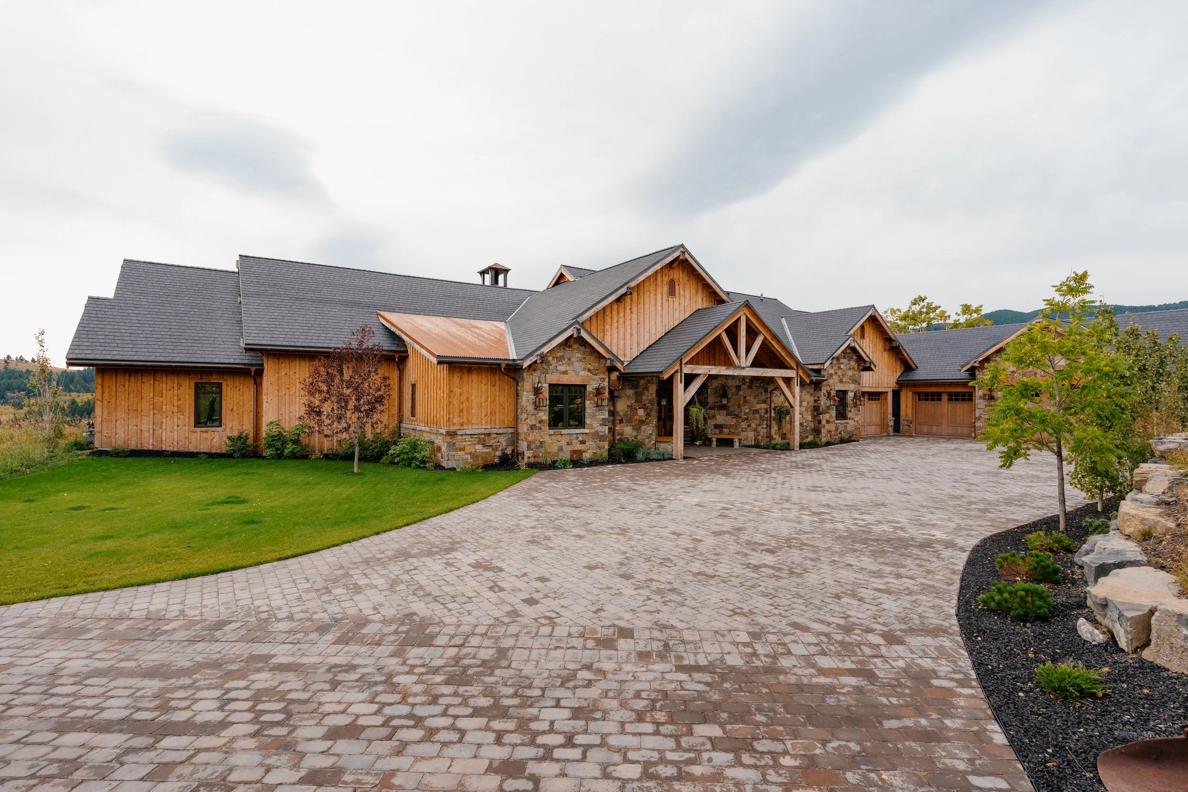
The Ranch is a 7,421 square foot residential home and ranch house located in southern Alberta, Canada, built using SuperForm ICF. This award-winning home combines the strength and energy efficiency of ICF with the aesthetic appeal of hand-built timber framing. Key features include an 11-foot-deep ICF wine cellar below the main floor, 45 90-degree corners, and multiple 45-degree corners, showcasing the versatility of SuperForm ICF in complex designs. The home also incorporates frost walls, a reinforced garage tee wall, and radiant heating, maximizing energy savings without the need for air conditioning even with southern exposure. The use of ICF contributed to a 10% increase in overall cost, which the builder and owners deem worthwhile for the durability and comfort it provides. The project involved precise concrete pours and careful coordination to ensure structural integrity on a challenging, remote, and environmentally sensitive site. The Ranch demonstrates that energy-efficient, resilient, and beautifully designed homes can be built with SuperForm ICF without design restrictions.
